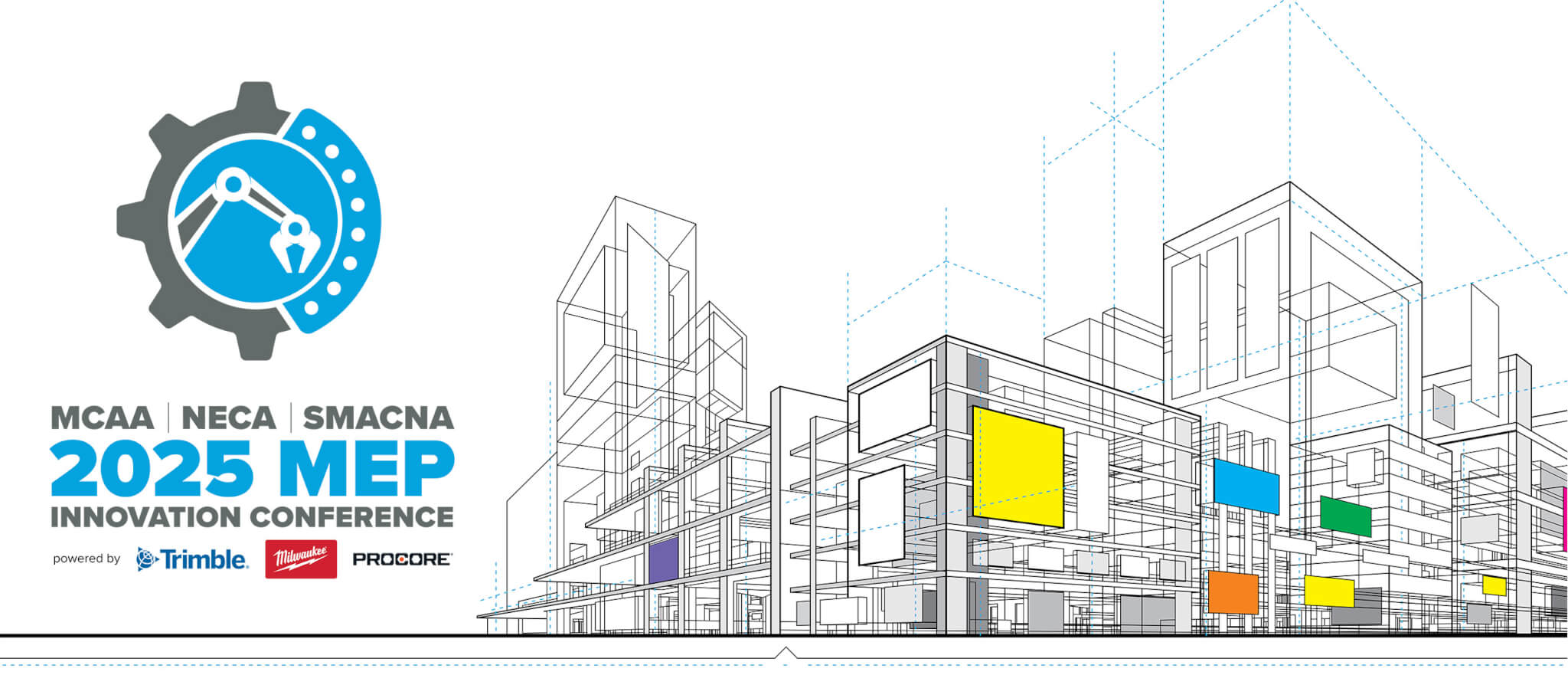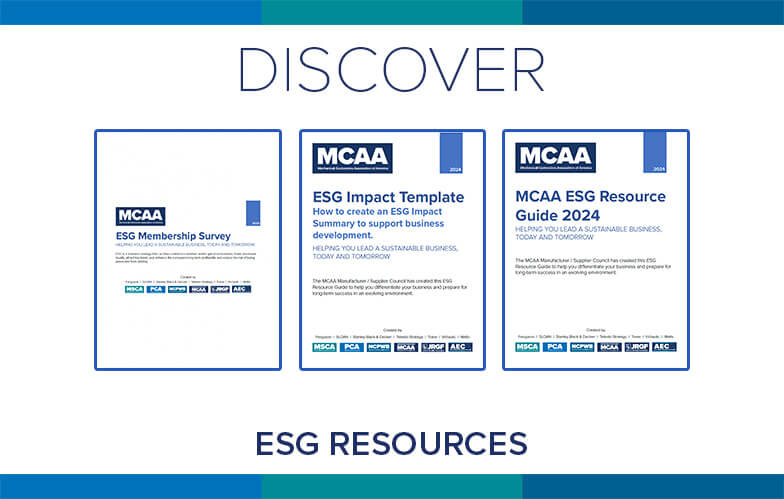Featured Resources
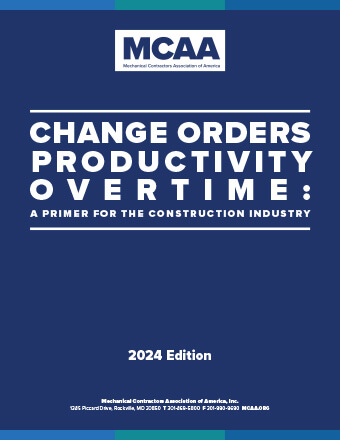
Change Orders, Productivity, Overtime—A Primer for the Construction Industry
This planning tool helps you determine the costs associated with unplanned events, circumstances and factors that may impact the outcome, productivity and schedule of construction projects. New for 2024: a chapter exploring the factors that contribute to BIM cost and time overruns.
Mental Health Awareness & Suicide Prevention Video
Our newest safety and health video highlights the success story of an industry veteran, with appearances from MCAA’s president Robert Beck, the UA’s Jen Massey, industry expert Dr. Sally Spencer Thomas, and MCAA member Ricky Reams.
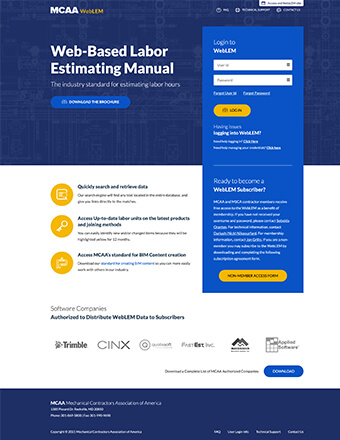
WebLEM is the industry’s most reliable authority for comprehensive labor units for typical project tasks. Quickly search for and retrieve information. WebLEM is reviewed and updated to reflect the latest products and joining methods. You will need your MCAA.org username and password to log in to WebLEM. For WebLEM access questions, please refer to the WebLEM Access FAQs page.

National Service and Maintenance Agreement
The National Service and Maintenance Agreement is an agreement negotiated and administered by the United Association of Journeymen and Apprentices of the Plumbing and Pipefitting Industry (UA) and the Mechanical Service Contractors of America (MSCA) and is a signed contract between the UA and individual mechanical service contracting firms who apply and qualify. The Agreement is a nationally recognized tool that helps contractors provide quality, consistent service to their customers throughout the country and helps reclaim lost market share.
As the wildfires in Los Angeles remain top of mind for all of us, our thoughts are with those affected by this challenging situation. We want to assure you that we are continuously monitoring the evolving circumstances and prioritizing the safety of all involved.

The MCAA Charitable Fund is collecting donations to help the members and residents is Southern California who have lost their homes and businesses in the California wildfires. Let’s unite as a community to provide hope and support for our family members affected by these fires. Your generosity can make a lasting difference in their recovery.
The John R. Gentille Foundation (JRGF) Internship Grant program has been upgraded for 2025 to offer a new level of support for the multiple entities involved with developing the future talent of our industry.
As part of its ongoing commitment to protecting your livelihood and setting the stage for a bright future, MCAA has secured the services of Longbow Public Policy Group to advise our MCAA Government Affairs Committee (GAC). GAC Chair, Jim Gaffney will be passing along information relative to our industry on a regular basis.
On October 2, MCAA began a nationwide survey of select MCAA firms regarding current customs and best practices to account for and mitigate BIM-related risks. This topic is crucial and urgent for our industry, and MCAA is proud to take a leadership role to benefit our members and the industry as a whole. The survey was sent to randomly selected MCAA members by the researchers to increase statistical validity and reduce costs and time associated with sampling the entire MCAA membership. In order to gather more information, we are now sending the survey to our entire membership. Participating in an industry-wide survey is more than just ticking boxes; it’s your chance to shape the future of our industry. By taking a few moments to complete this survey, you’re not just contributing data—you’re making a difference. Let’s take this step together to build a better tomorrow for our industry!
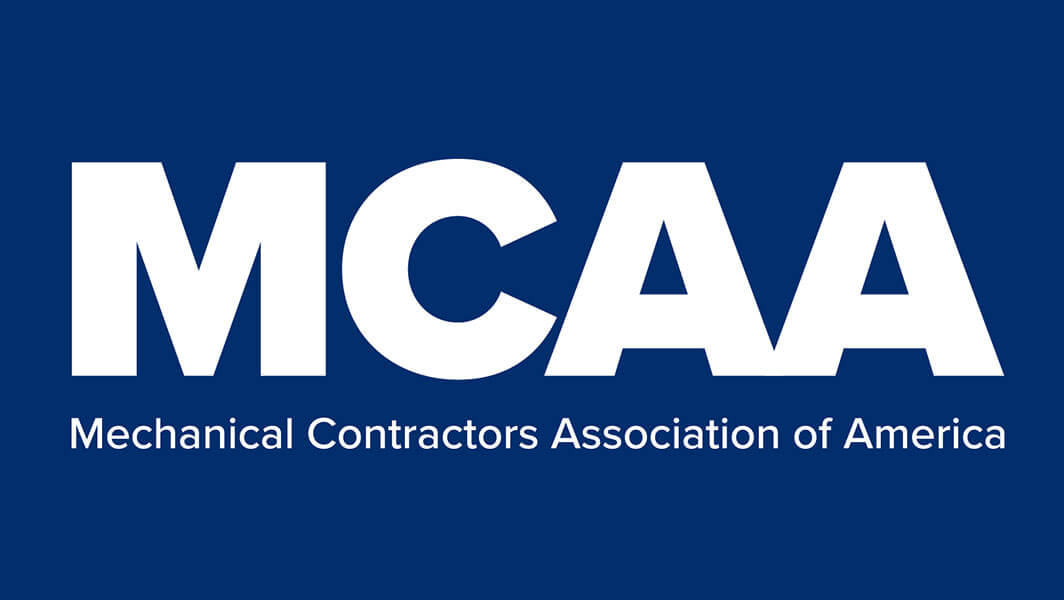
The future of MCAA is fundamentally linked to the quality of the individuals who serve on its Board of Directors. MCAA members who would like to be considered for one of five vacancies are encouraged to learn more and complete the application. Applications should be returned no later than January 13, 2025. Candidates and their spokespersons will be scheduled for interviews at the 2025 MCAA Annual Convention. Those who are selected will begin their terms in March 2025.

MCAA welcomes Andy Dieguez, who joined the staff January 6, 2025, as Director of Revenue Management. Andy will be focusing on member dues as Jocelyn Jackson transitions out of that aspect of her current role. Andy joins us after a 15+ year career in accounting with experience in audit and financial reporting for various industries. In his downtime, Andy enjoys traveling and has visited 37 countries and 47 US states. MCAA is pleased to welcome Andy to the MCAA staff family.
In today’s competitive landscape, demonstrating environmental, social, and governance (ESG) awareness is essential for business growth. MCAA’s ESG Resources assist members in navigating ESG complexities effectively. They’re just three of MCAA’s educational resources that are free to MCAA members as a benefit of membership.
MCAA’s Virtual Trade Show connects our contractor members with the members of MCAA’s Manufacturer/Supplier Council.
The NCPWB Technical Conference is just around the corner! Don’t miss this exciting opportunity to learn, share, and connect. This year’s conference is packed with valuable content and unmatched opportunities to network with friends, colleagues, and new acquaintances. We’re also introducing for the first time, an exhibitor showcase on Monday afternoon where you can see the latest and greatest welding technologies. Don’t miss it – register today!
The Regular Rate Deadline of January 31, 2025, is approaching fast! Register for MCAA25 today to lock in the Convention’s most favorable registration rates.
Posting to the MCAA GreatFutures Job Board is quick, easy and an excellent way to keep your company at the front of students’ minds as they search for their next internship or full-time position upon graduation. The job board was created to highlight entry level (no experience required) positions in the mechanical contracting industry.
MCAA’s web-based labor estimating manual is an invaluable tool for your business. Free as a benefit of your membership.
WebLEM
Scholarships are just one way the John R. Gentille Foundation is investing in your industry’s future. Have you invested in it?
JRGF
You can make an impact on the future of your industry and your business by contributing to the MCAA Political Action Committee.
MCAA PAC
Looking for an intern? You can head to our improved student chapter website and check out the great resumes there!
MCAAGreatFutures
The year-round involvement of our manufacturer/supplier members is part of what makes MCAA special. Learn more about the Council and the value it brings to MCAA.

