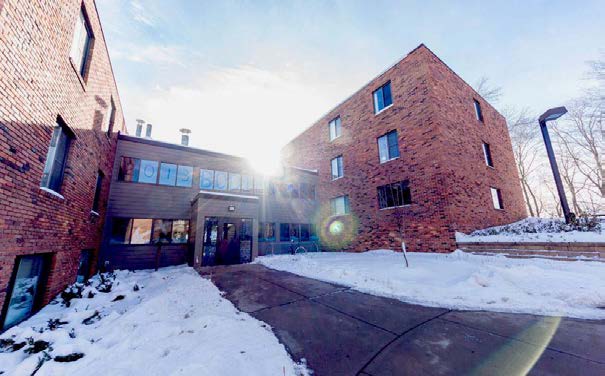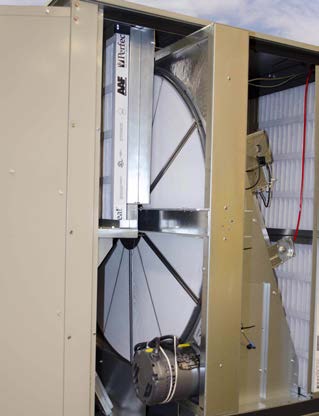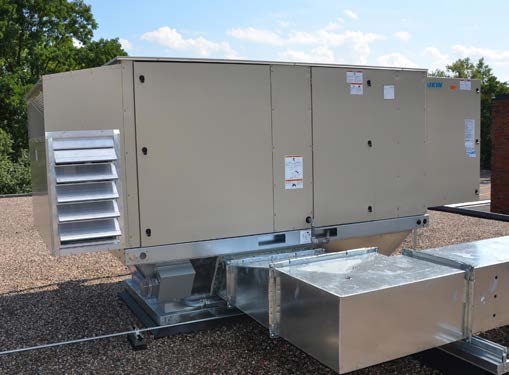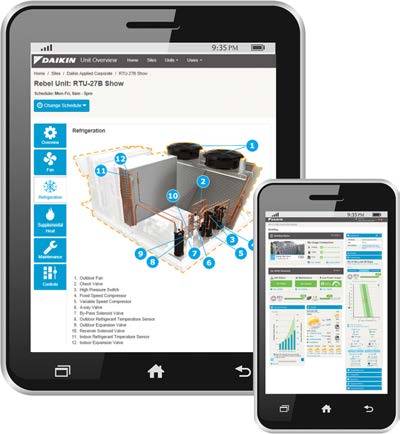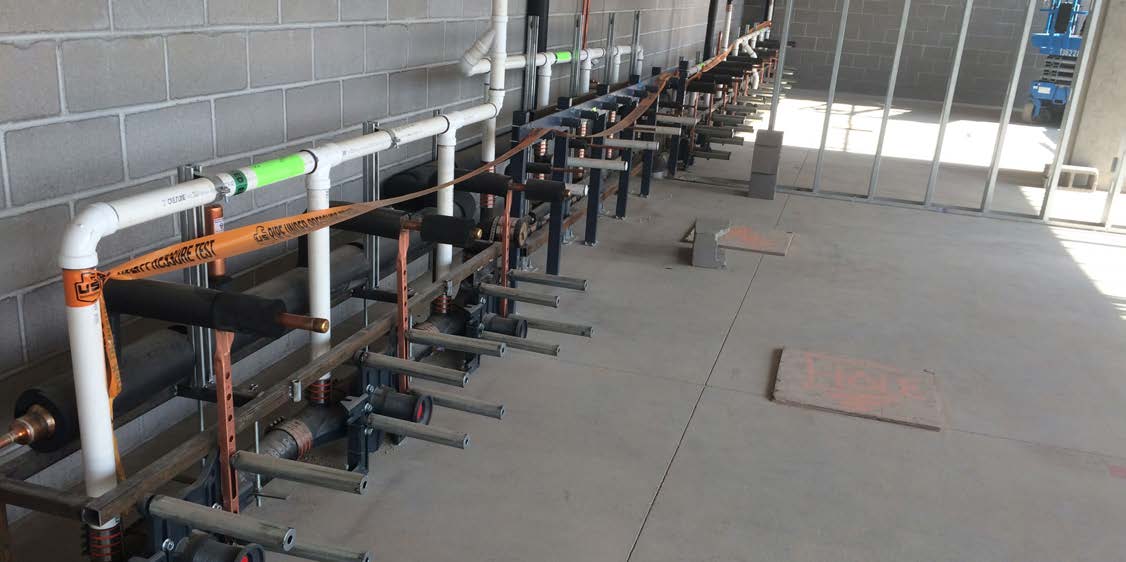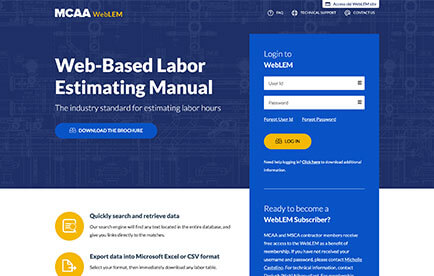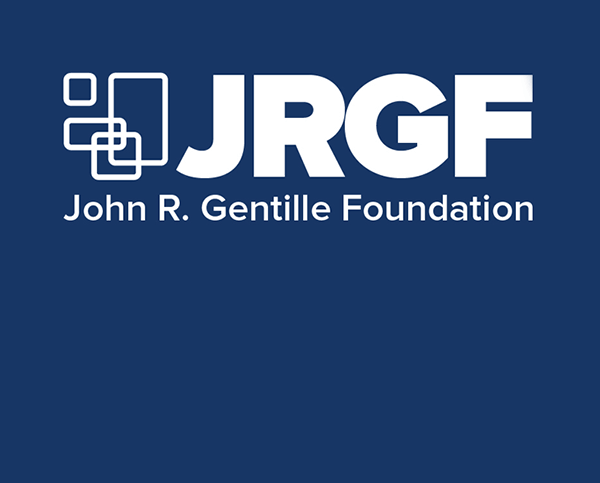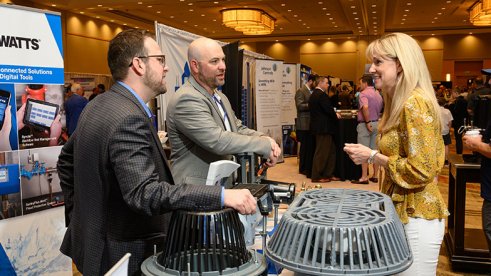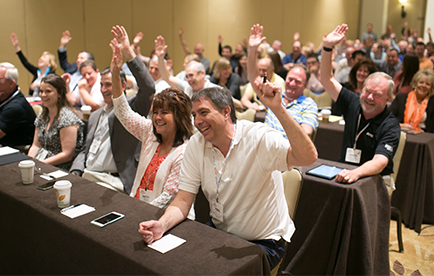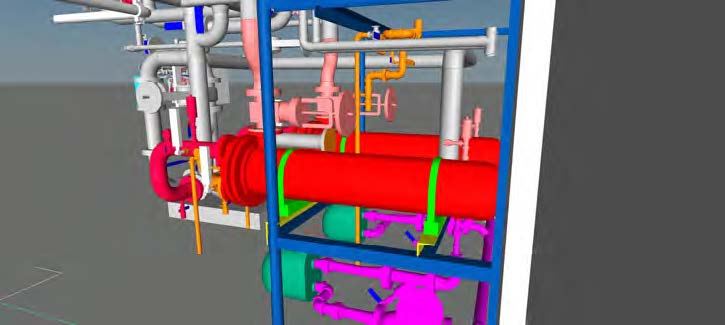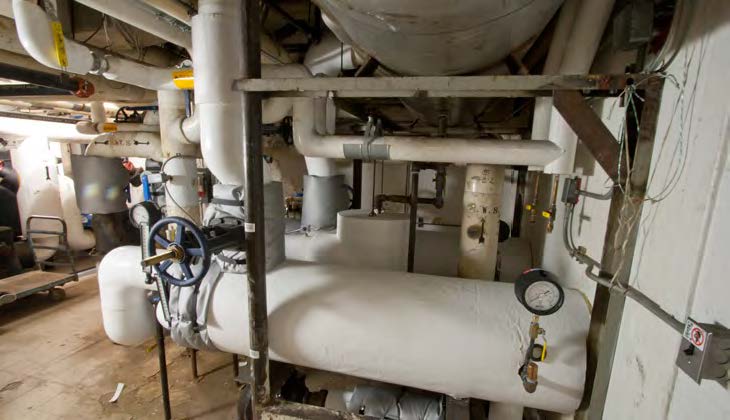Pan-Pacific Mechanical Combines Expertise with Jay R. Smith Mfg. Co. Flexibility to Meet Challenges
With customized solutions from Jay R. Smith Mfg. Co., Pan-Pacific Mechanical (PPM) sidestepped the challenges of the California Building Code and met their client’s demand for a visually pleasing building. PPM has the expertise to engineer creative and efficient processes, an inherent understanding of the importance of aesthetic details, and the ability to come up with the best solutions to any request. Jay R. Smith’s willingness to provide products that adapt to PPM’s custom approach ensured that construction of the new Kaiser Permanente San Diego Regional Medical Center (KPSD) went off without a hitch.
A Better, Faster, Safer Way
Chris Young, a project manager for PPM, explained that they have had challenges on past projects stemming from the California Building Code regarding anchor design for “cracked concrete” and the complexity of working with post tension (PT) decks. PPM decided that challenge needed a better solution—and it needed one before they started installing more than 1,000 lavatories and sinks on the KPSD project.
PPM likes the flexibility and ease of working with the Jay R. Smith’s Labor Saver® lavatory supports. However some situations require a more customized approach. PPM was unable to put all four Hilti TZ bolts into the support legs of the Labor Saver supports because that would breach minimum TZ spacing requirements. While Smith will supply the contractor with a letter confirming the acceptability of using just two anchor bolts in each support leg, not all inspectors are satisfied with that confirmation.
In addition, while you can scan the deck to identify where a PT cable is, you do not have a lot of flexibility as to where the posts can go. You often have to install a subframe to move the bolts off the PT cable.
As an alternative, PPM designed a custom lav plate using 1/4″ flat stock steel with an angle iron welded to the plate. That plate is then affixed directly onto the studs, eliminating the need for a floor-mounted frame. Smith 0723 concealed arms, which come with a bulkhead adapter, are then attached to the plate.
“We use the Smith products because they are applicable in so many different situations. They [Smith] are willing to work in conjunction with us when a custom approach makes the most sense,” said Young.
Not only does that plate eliminate many of the problems relating to the concrete deck, but it also can prevent a lot of headaches post installation. The Americans with Disabilities Act requirements demand sinks be a minimum of 18″ dead-center from a wall. If an extra 1/8″ or 1/4″ too much mud is applied when tiling over drywall, the contractor will have to open up the wall and re-drill the frame.
PPM’s plate eliminates that headache because it builds in 1/2″ of left/ right flexibility. PPM can make any adjustments that are needed outside the wall, saving a significant amount of time and money.
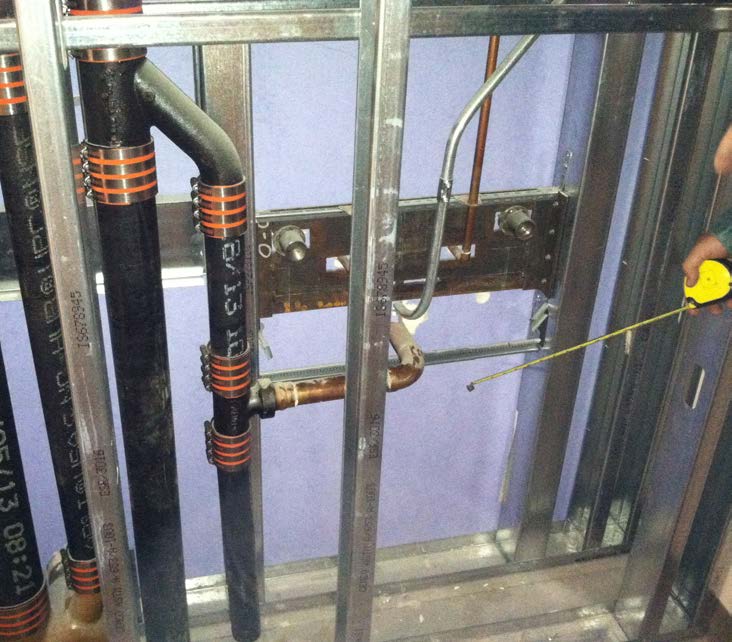
Experience Breeds Expertise
Kaiser was adamant that the main entry of the new hospital be as aesthetically pleasing as possible. Early in the project, it became apparent that penetrations in the envelope of the building for overflow drains were causing a great deal of concern. Kaiser felt the standard cow tongues were not consistent with the face of the building. On top of that, the large openings could eventually be a place people would stuff with garbage or debris.
The only alternative apparent to almost everyone was to route the overflow drains to the other side of the building. However, this solution would cost an exorbitant amount of money and consume valuable space in the already-congested overhead space of the hospital.
PPM was familiar with this type of request and therefore was able to suggest a much better solution. A couple years ago, they had a similar issue when working on the Camp Pendleton Naval Hospital. At Camp Pendleton, the concern was that someone could potentially insert an explosive device into overflow drains at the ground level of the building.
At that time, PPM asked Smith to come up with a locking cover for the ground level overflow drains. The result was a downspout nozzle with a perforated latching stainless steel hinge cover that could be locked securely and sits flush with the building. Those covers are now a standard Smith product. (See Smart Solutions, Summer 2015, for more details.)
“We showed the covers to Kaiser, and they were very happy with our solution,” said Young.
Success Is In the Details
It is not unusual to come across a surprise or two as you are completing a big project, and the KPSD project was not immune to those surprises. Quick thinking on the part of the contractor and fast shipping on the part of the supplier can turn a potential disaster (or, at the very least, an embarrassment) into the perfect solution that keeps the project on schedule.
“We were just days away from the turnover of the hospital support building project when we identified a cleanout located in the main entryway,” said Young.
Given Kaiser’s exacting standards for the front of the building, PPM knew their client would not want a bronze or stainless steel cleanout cover marring the aesthetics of their beautiful terrazzo floor, and they needed to do something quickly. Smith manufactures a terrazzo cleanout cover (4180) just for this very situation. The cover was rush shipped to the jobsite, and the only thing the client saw was their perfect, unblemished lobby floor.
The state-of-the-art KPSD is expected to achieve LEED Gold certification. It is targeted to open in 2017, bringing quality medical care to those who live and work in the San Diego area.
For more information, visit www.jrsmith.com.
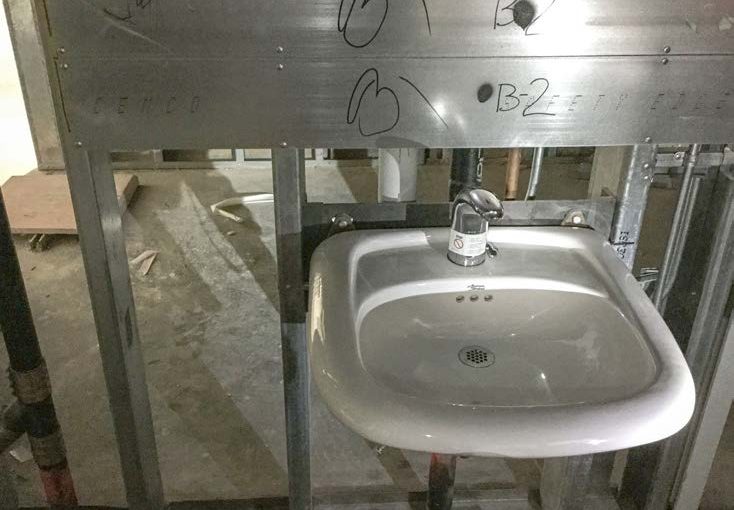

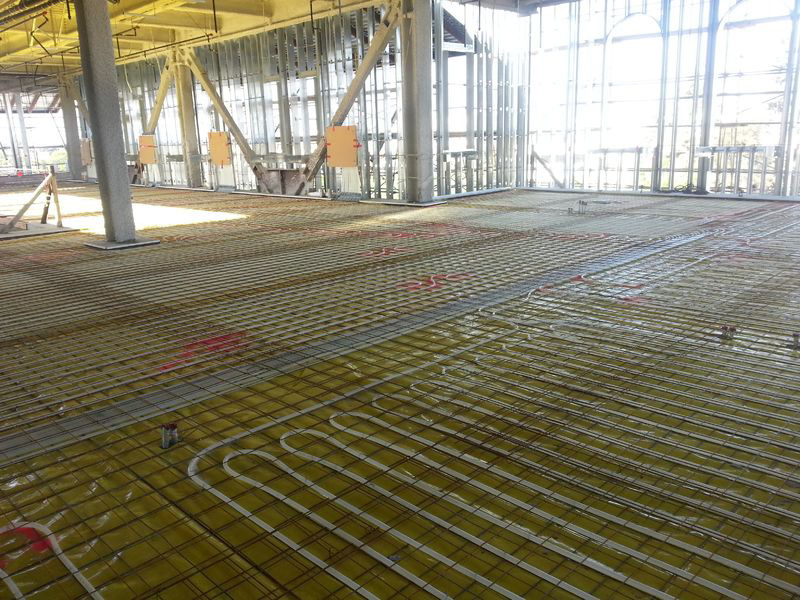
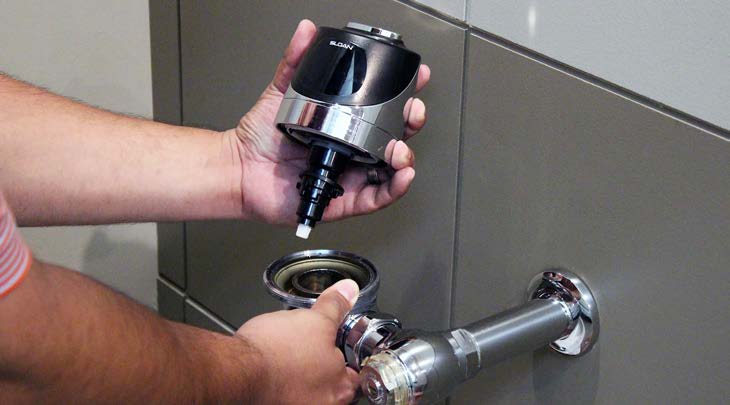
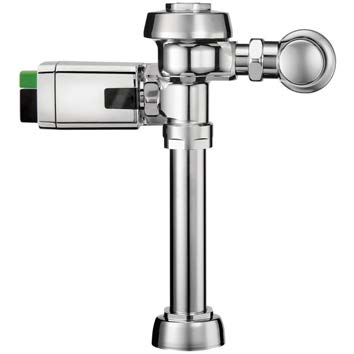
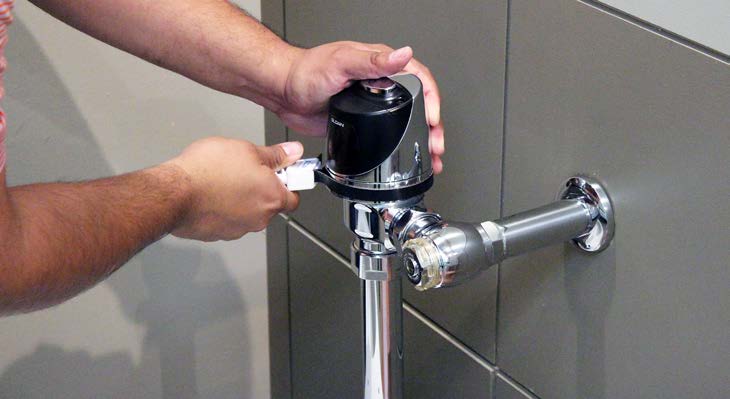
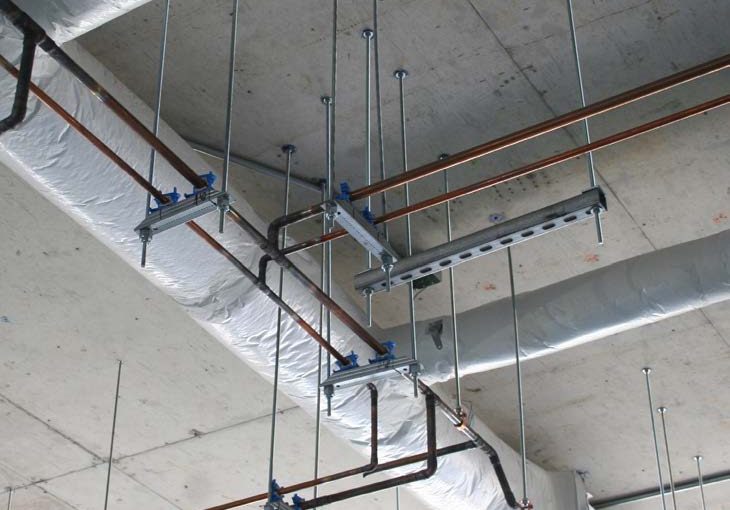
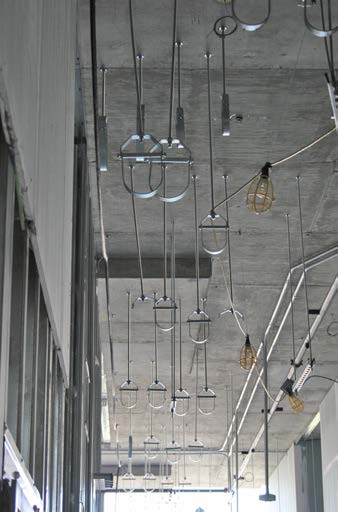



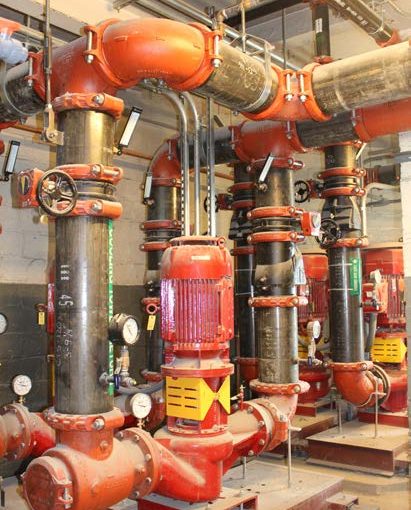
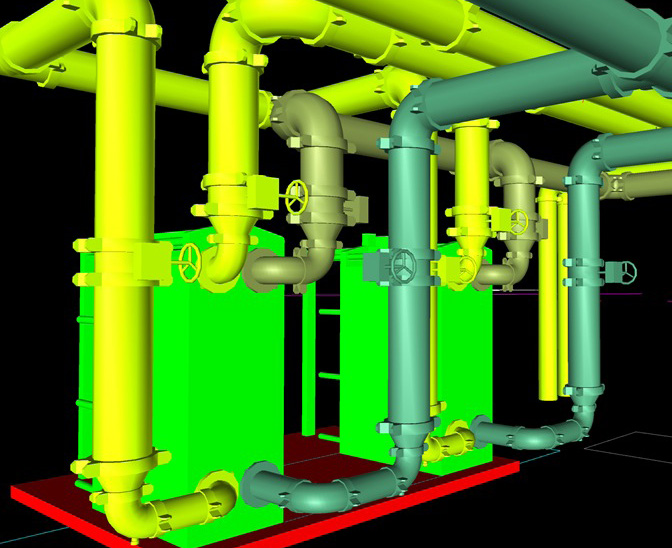
 MCAA and our Supplier Partners recognize that you’re always aiming to meet your clients’ needs while improving productivity, cutting your costs, and saving time on the job. In this issue of Smart Solutions, you will learn how Zurn Industries, LLC and Jay R. Smith Mfg. Co.® helped keep projects on track with customized solutions. You can also read how Egan Company overcame time challenges and space constraints to provide Bethel University with an energy-saving HVAC solution by installing Daikin Applied highly efficient Rebel rooftop units. The Hill Group saved around $45,000 by relying on Erickson Incorporated’s aerial services for several heavy lifts in downtown Chicago, IL. Using the Miller® PipeWorx 400 welding system, De-Cal, Inc. improved productivity by as much as 40 percent.
MCAA and our Supplier Partners recognize that you’re always aiming to meet your clients’ needs while improving productivity, cutting your costs, and saving time on the job. In this issue of Smart Solutions, you will learn how Zurn Industries, LLC and Jay R. Smith Mfg. Co.® helped keep projects on track with customized solutions. You can also read how Egan Company overcame time challenges and space constraints to provide Bethel University with an energy-saving HVAC solution by installing Daikin Applied highly efficient Rebel rooftop units. The Hill Group saved around $45,000 by relying on Erickson Incorporated’s aerial services for several heavy lifts in downtown Chicago, IL. Using the Miller® PipeWorx 400 welding system, De-Cal, Inc. improved productivity by as much as 40 percent.