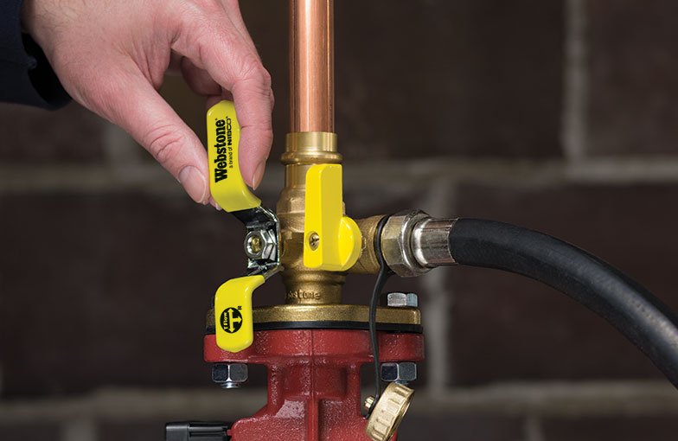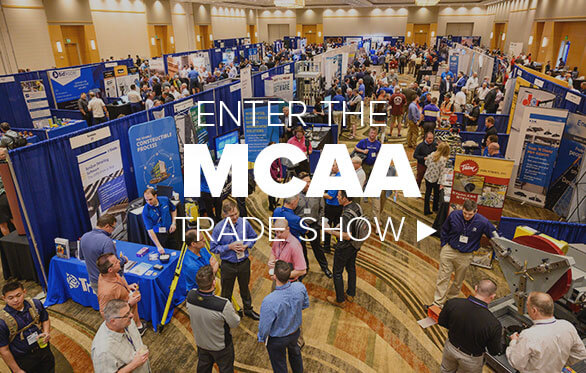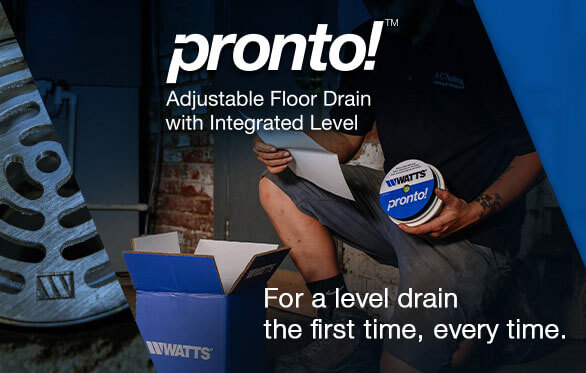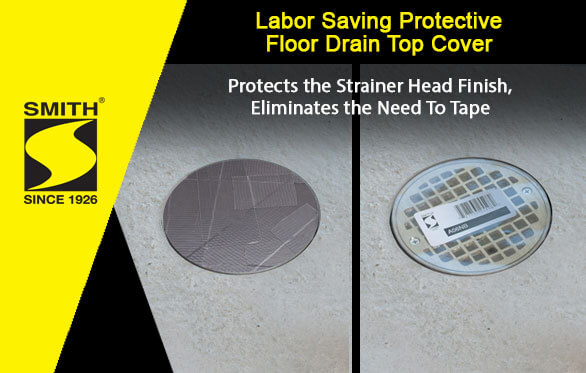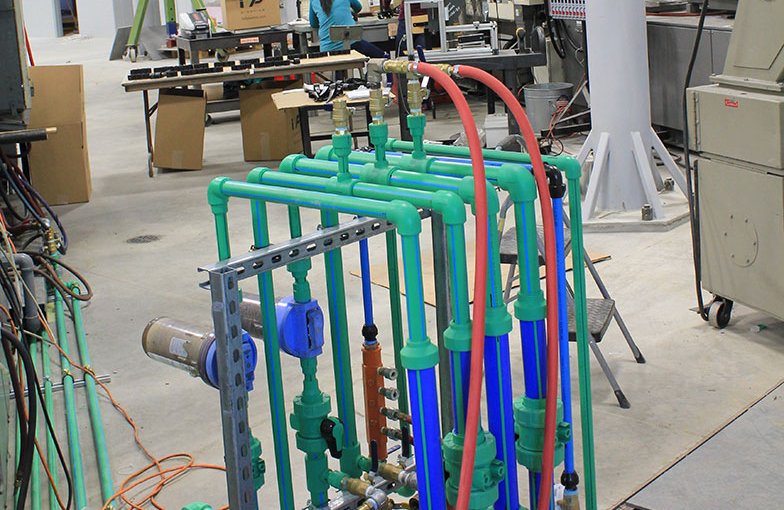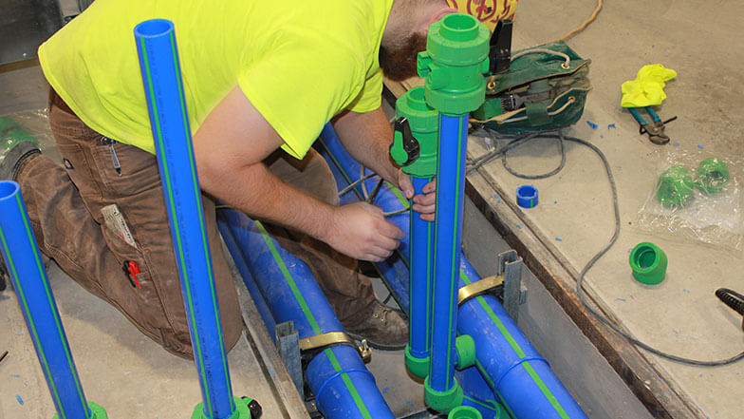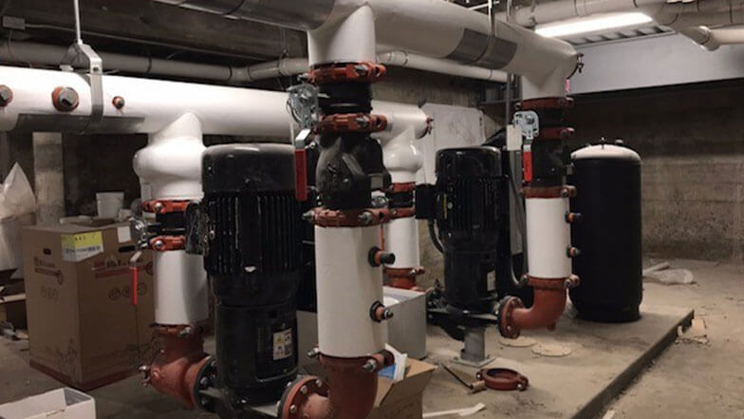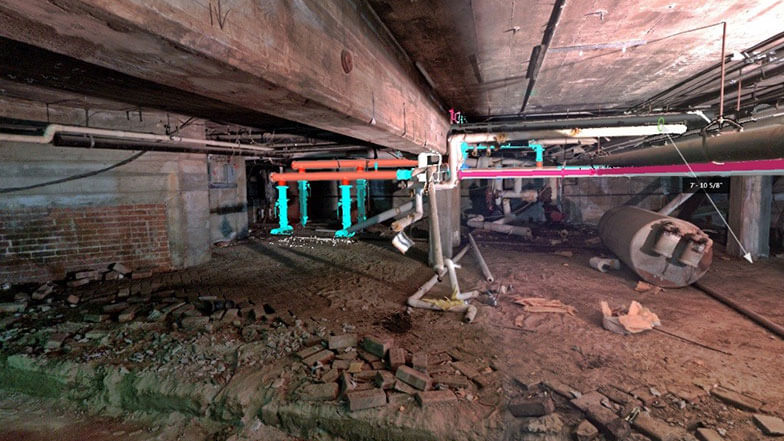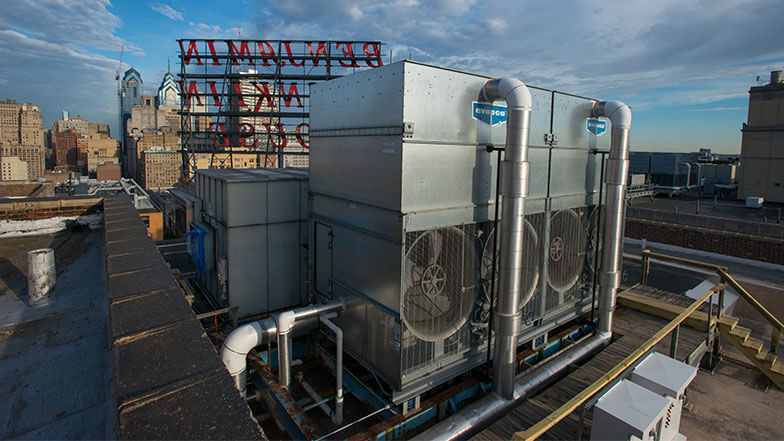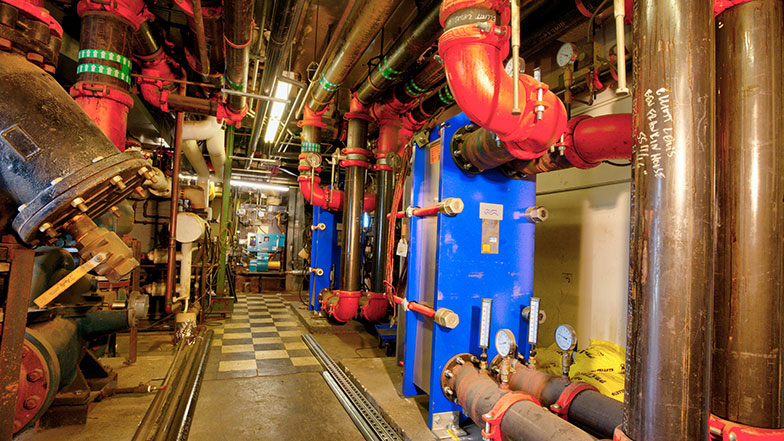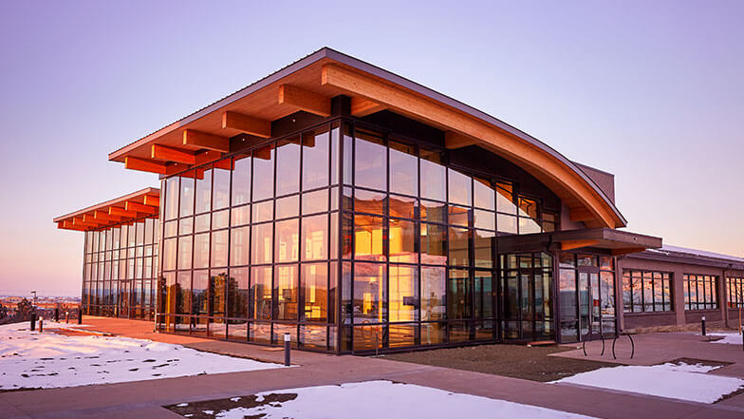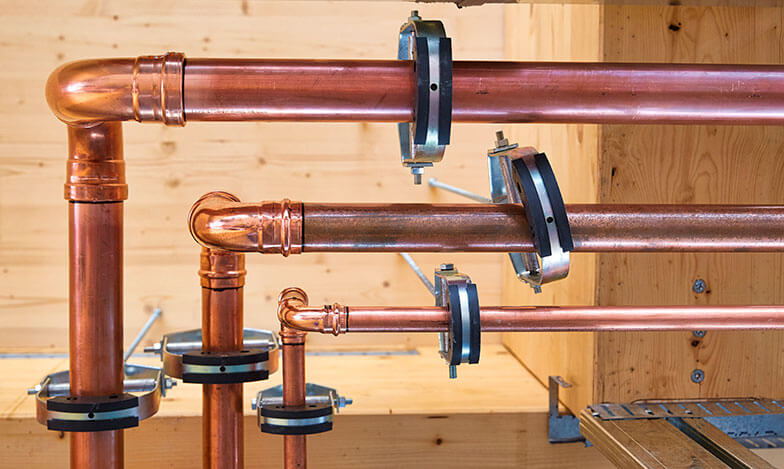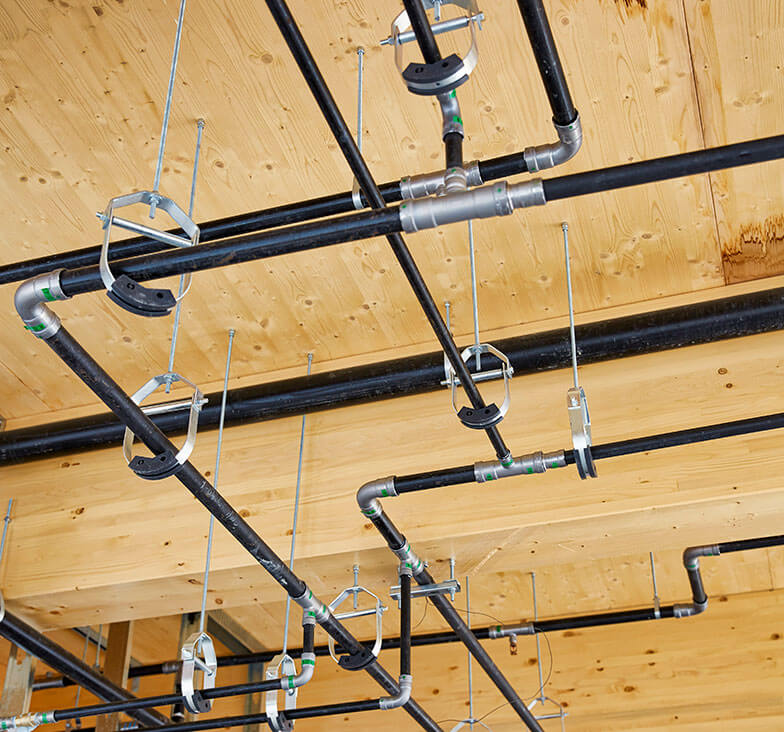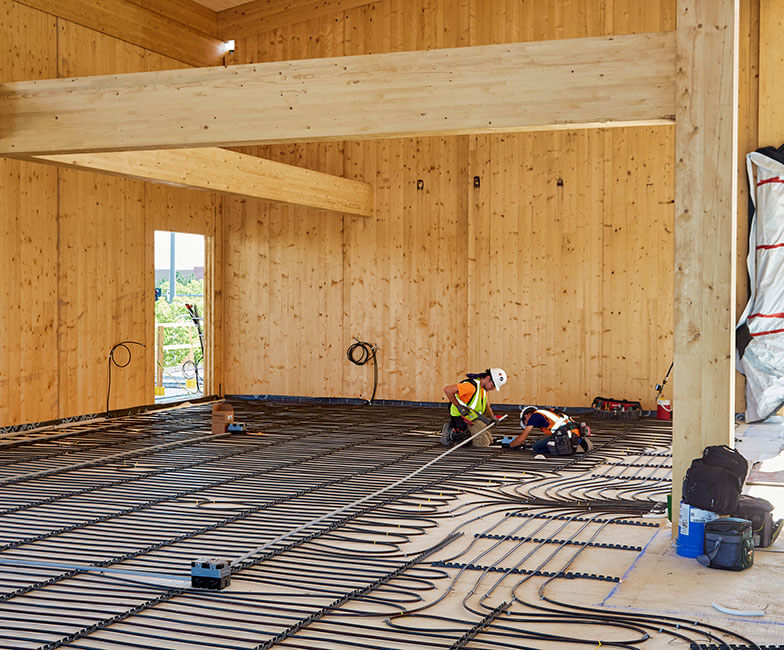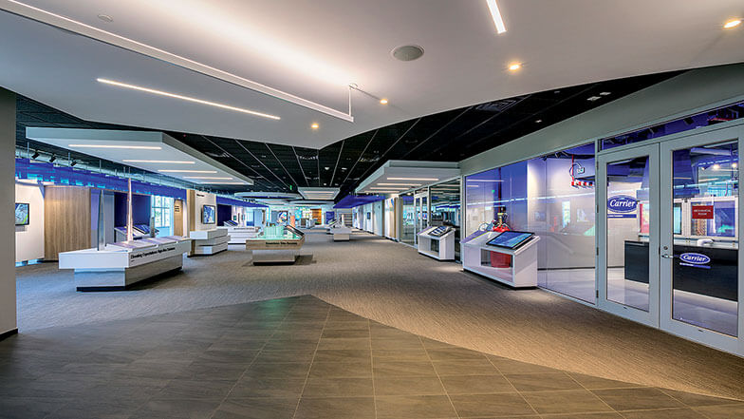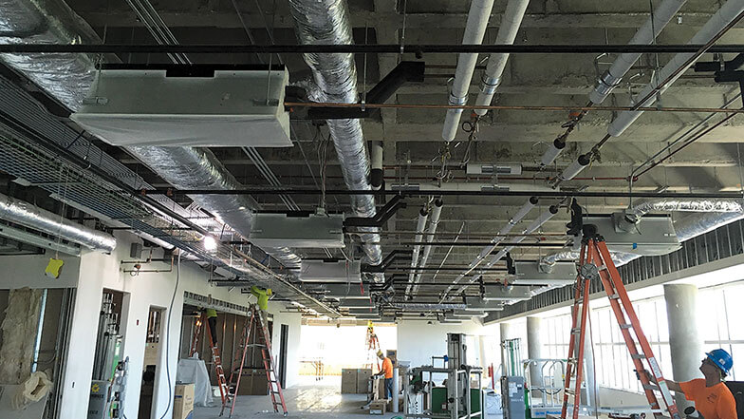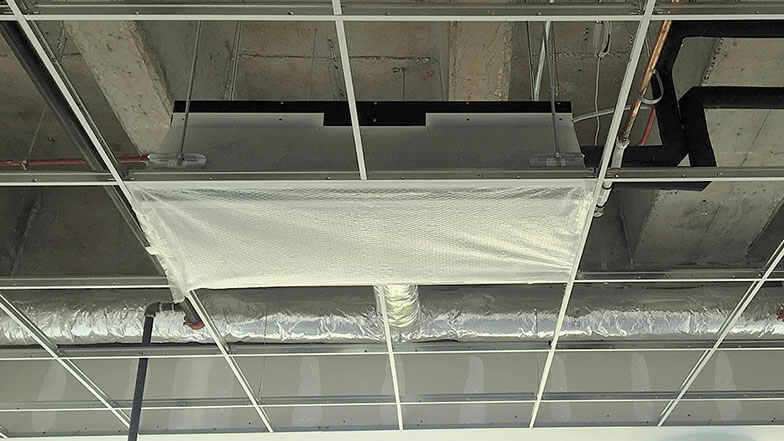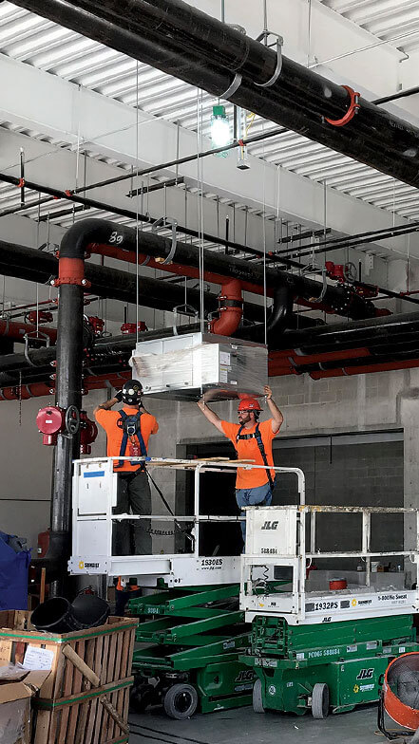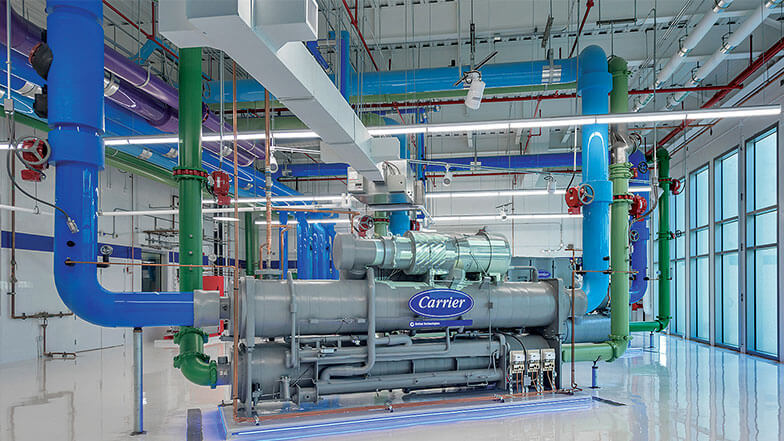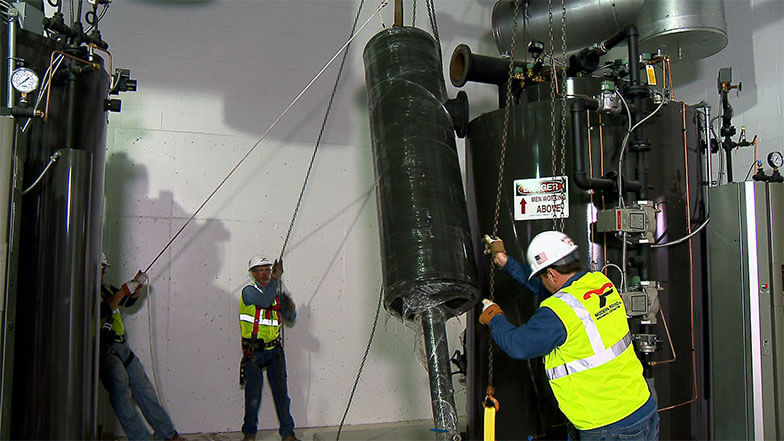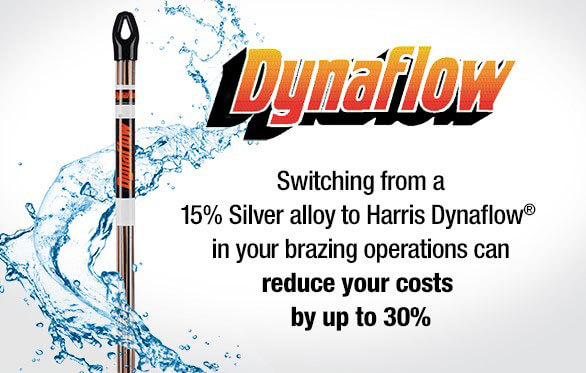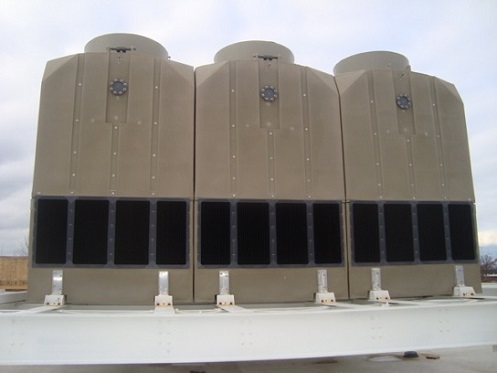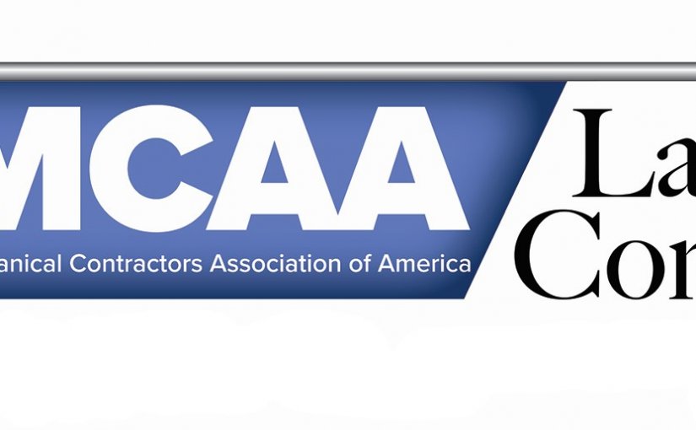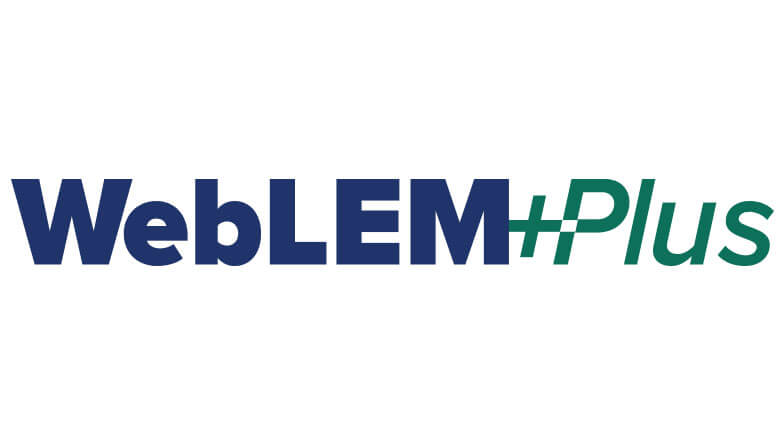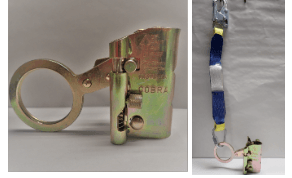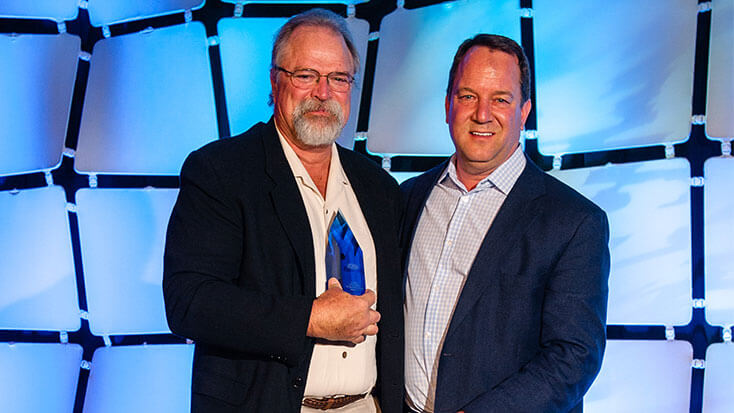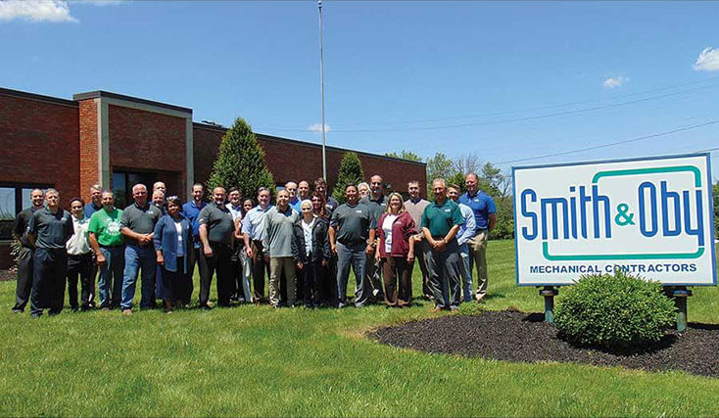NIBCO’s Tips for Designing an Efficient Hydronic System
Designing an efficient hydronic system is no easy task. The needs of each system can vary greatly from one job to the next, although the core elements remain mostly the same. In a typical system, you will usually find a boiler, circulator pumps, an expansion tank, various heat distributors, and accessories such as vents, valves, and drains. Selecting the right components for the best installation, servicing, and control of the system and its equipment are key to the efficiency of the job.
These are things to look for when designing a modern and efficient hydronic system:
- Starting at the boiler, consider a manifold with integrated shutoffs and drains to simplify installation and service of the primary heating loop. This solution combines closely spaced tees with isolation valves to (1) achieve hydraulic separation for the heating loops, (2) isolate the circulator pump, and (3) purge the system. Using a manifold with the right piping kit can save an impressive 261 minutes of labor, eliminate 29 leak paths, and replace 34 individual components. For combination boilers or tankless water heaters, choose a service valve kit that combines union-threaded isolation valves for the hot-water outlet and cold-water inlet with high-flow purge drains and a port for the required pressure relief valve. The service valve kit in this installation saves 108 minutes of labor, eliminates 12 leak paths, and replaces 14 components.
- For the system pumps, choose a uni-flange ball valve that connects to the circulator pump at one end and the system piping at the other. It enables the user to isolate the pump for service, allowing virtually no air into the system upon replacement. Optional features include a removable rotating flange, slotted bolt holes for high velocity pumps, a round flange for variable speed pumps, and a multifunction high-flow hose drain. Choosing this forged brass alternative to field assembly can save up to 63 minutes of labor, eliminate seven leak paths, and replace eight components.
- At the expansion tank, three-way ball valves can be installed to address the various needs of the tank. These valves are designed to allow the user to easily install, isolate, drain, or replace the tank, as well as connect the system to the supply feed. It also provides a connection to an air separator, which separates and vents trapped air from the system via a unique stainless-steel coalescing medium. This single valve can save 54 minutes of labor, reduce six leak paths, and replace seven components.
- Heat distribution methods can vary widely, from standard equipment such as baseboard heaters and radiators to premium installations such as in-floor heating and snowmelt systems. Use thermostatic mixing valves on any of these water distribution systems to ensure that the fluid is delivered to the device at the appropriate temperature. With eight end connections and optional union temperature gauge and isolation valves, thermostatic mixing valves can be customized for any installation.
- Within the heating loops, some unique products on the market can control flow between primary and secondary zones. One such product is a valve that places a ball valve between two closely spaced tees—a configuration impossible to achieve using off-the-shelf components. For optional loops such as the snowmelt zone, look for products that assist with routine maintenance of the fluids. For the snowmelt zone, for example, the loop is outfitted with a three-way ball valve that isolates the flow between two independently actuated hose drains, allowing the user to simultaneously purge and fill the system. It saves 54 minutes of labor, eliminates six leak paths, and replaces seven components.
- The remaining needs of the system can vary but mostly depend on shutoffs and drains. Combination ball/drain valves can be used anywhere the user needs to isolate and drain a portion of the system. They can save up to 45 minutes of labor, eliminate five leak paths, and replace six components. They can also be adjusted to drain from either side of the ball. For more simplified draining needs, a T-style drain can be installed anywhere a drain is needed that does not require isolation.
Hydronic systems have changed over the years. Many innovative products, such as NIBCO’s Webstone® valves, save labor, space, and leak paths. When designing your next hydronic system, consider the newest valve innovations available. In a complete installation, valve selection is essential to having a modern and efficient hydronic system. With the right products, you can expect to replace 220 components, save over 26 hours of labor, and eliminate 177 leak paths.
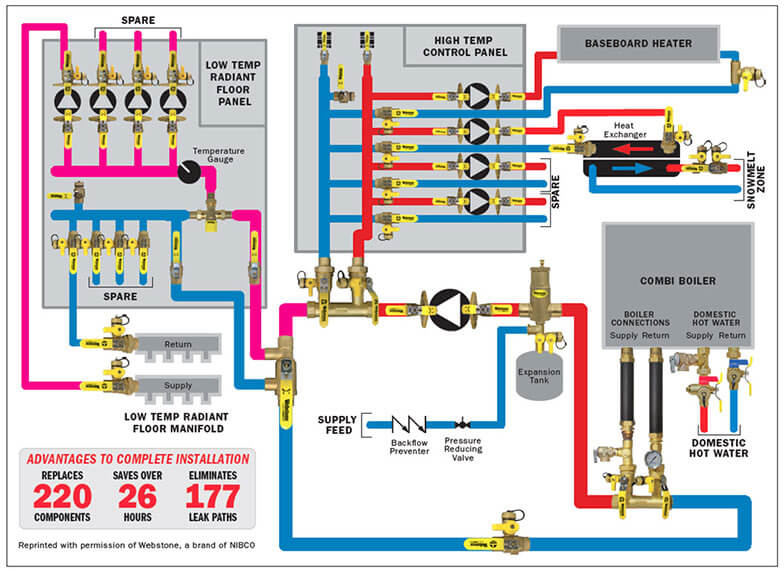
For more information, visit www.nibco.com.
