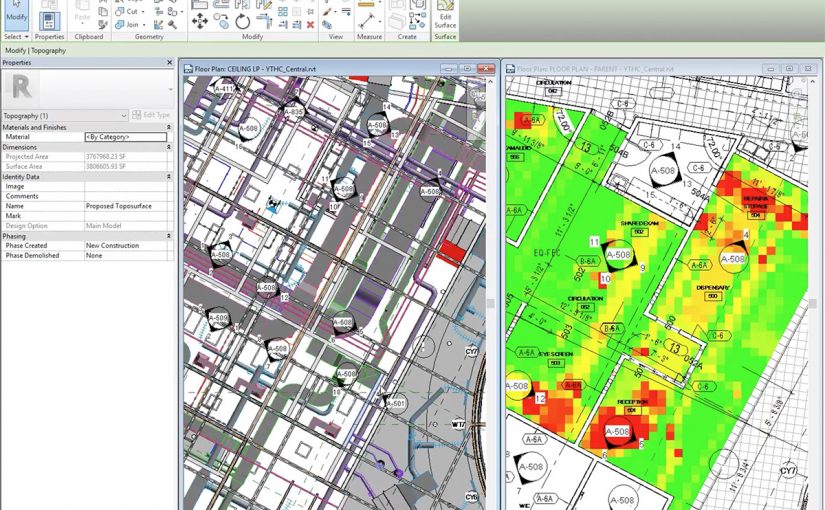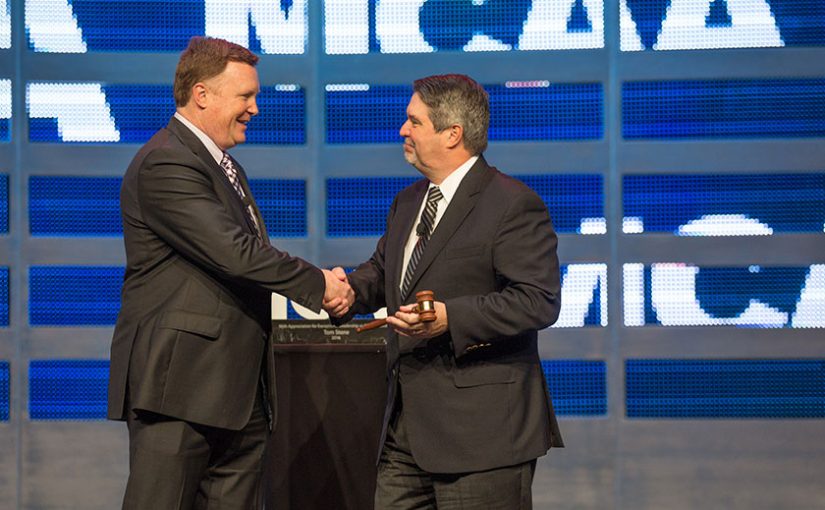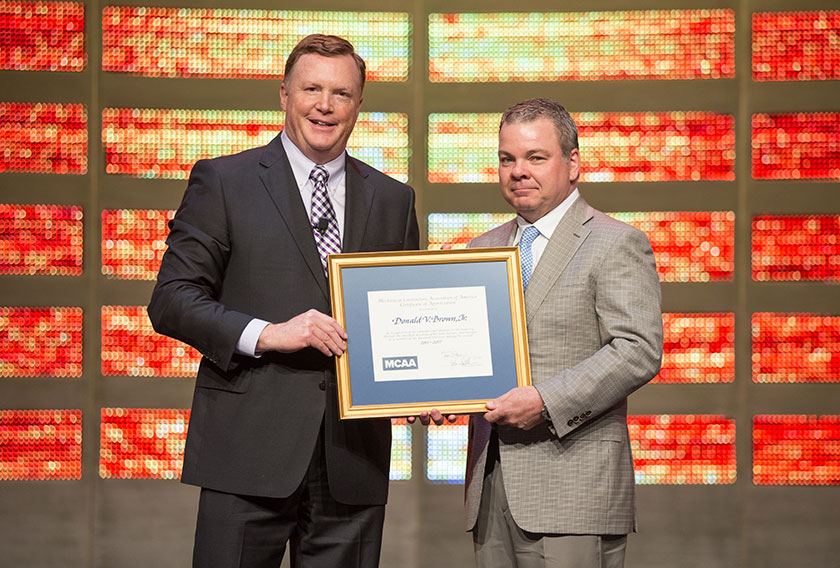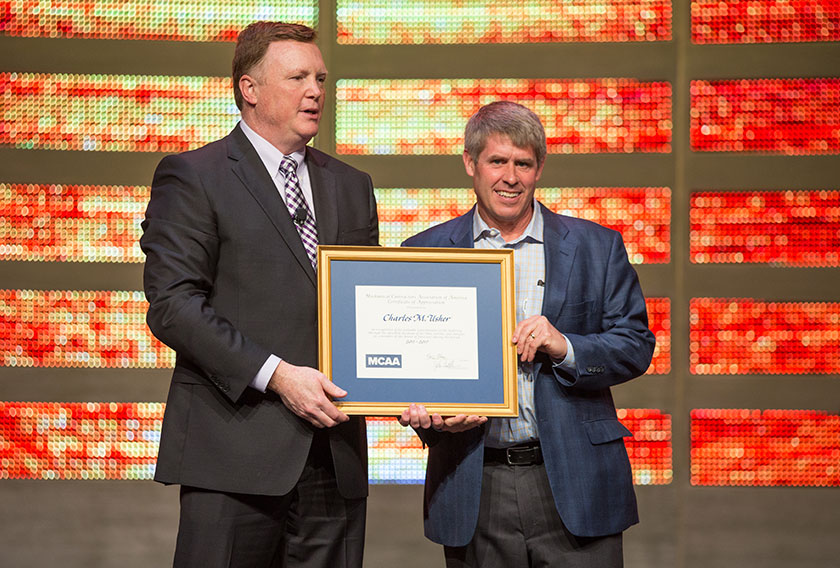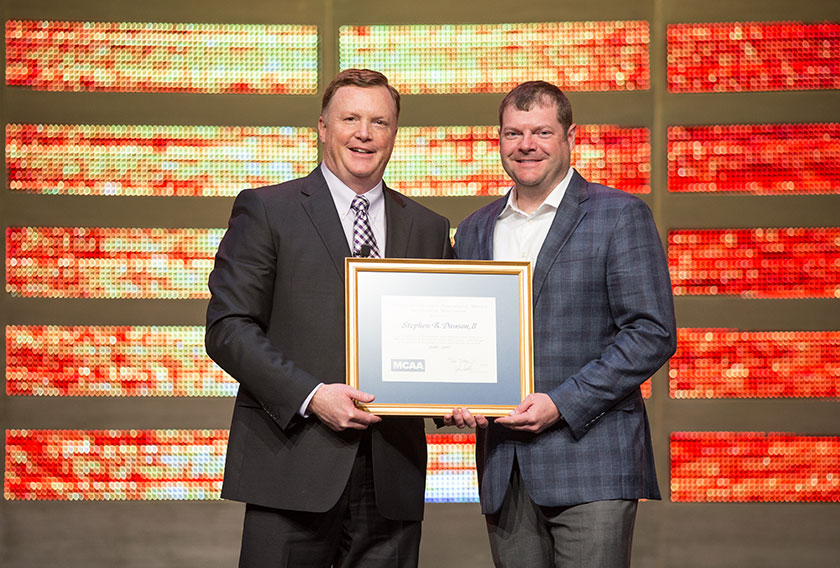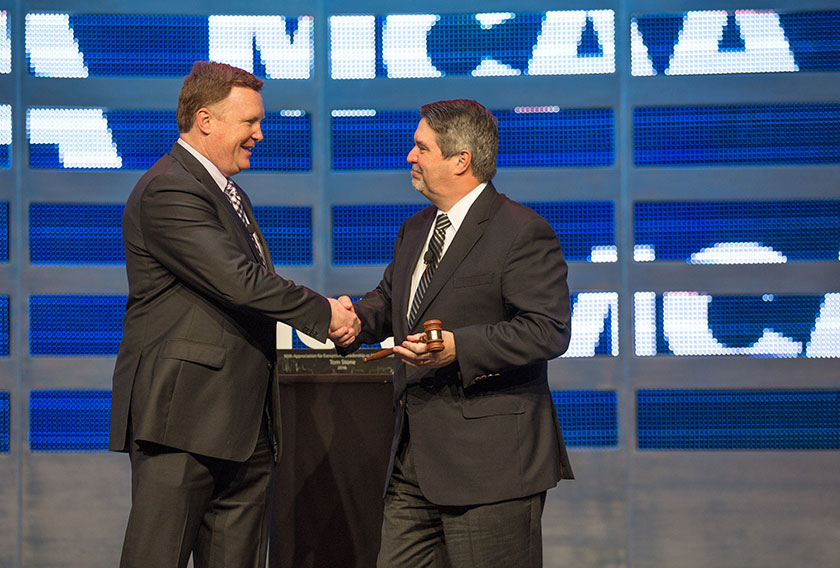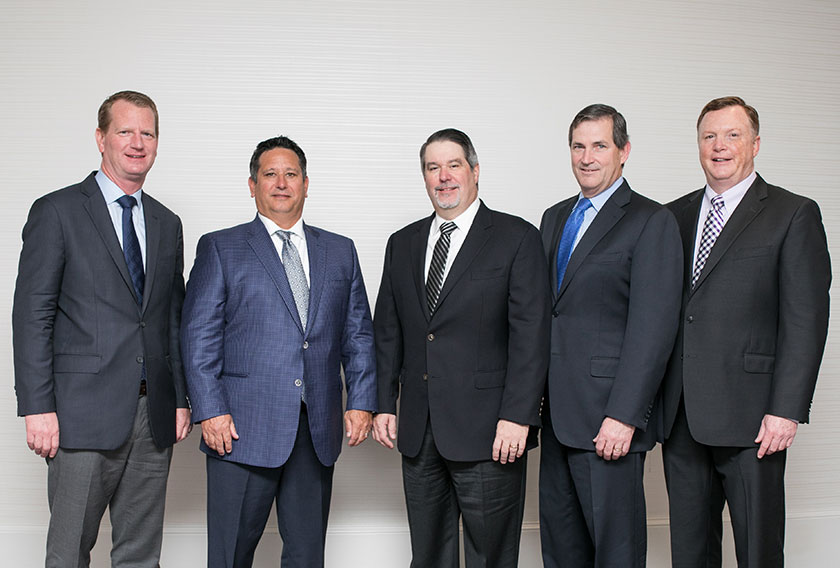MCERF Funds Development of Innovative New BIM Software
The Mechanical Contracting Education & Research Foundation (MCERF), the non-profit foundation of the Mechanical Contractors Association of America (MCAA), today announced a collaboration with a software developer, BuildingSP, that will result in a freely available building analysis add-in for the Autodesk Revit building information modeling (BIM) platform. The Revit add-in is called the MCERF Complexity Measurement Tool (CMT) and analyzes a building’s mechanical, electrical, and plumbing (MEP) spaces for congestion and complexity.
This project marks the first time that MCERF is partnering with a software developer to provide cutting edge tools for the industry. Mark Rogers, MCERF President and COO of West Chester Mechanical noted, “We wanted to take our ability to fund research to the next level and work with emerging software developers to provide not just theoretical ideas, but working solutions. This software will not only help contractors explain complexity to the design team, it will hopefully be used by them to develop smarter designs in the first place.”
A common concern that contractors face with BIM is the over-design of the space. Members of the design team will often assume that if all parts and pieces of an MEP system can fit in the plenum space, ceiling height can be maximized with no impact on installation schedule, labor or change orders. Contractors also face the challenge of having to demonstrate impacts that design changes have on their work.
For MCAA members, the CMT should allow for an analytical approach to the design and identify trouble spots and plan accordingly. To do this, the add-in first identifies all the spaces used for routing of MEP systems in a combined Revit model. This includes structural and electrical systems that are often unseen by MCAA designers. It then measures the volume of space that is to be filled with MEP systems and compares it to the available volume to create a congestion and complexity metric. Once the software analyzes the space, it creates a “heat map” that gives a color value to this metric, creating a visual report of congestion and complexity.
“It is very exciting to be working with the MCAA, MCERF, and their member companies on this project,” said Brett Young, CEO of BuildingSP, the firm creating this software for MCERF. “Congestion and complexity makes projects difficult to coordinate and get ready for construction. By providing visual summaries and putting real numbers to this congestion, we hope to raise awareness of the challenges and accomplishments of project teams.”
“The reality is that the buildings being constructed today are getting more and more complex. Until now, our industry has not been able to quantify this complexity,” said Dennis Langley, executive director of MCERF. “The MCERF CMT, which will be freely available for download and use, will change this by analyzing and quantifying the congestion of the spaces in a building used for routing our pipes, conduits, and ducts.”
The CMT was designed to serve as a multifaceted tool for contractors when working with BIM. At its base level, it will help visualize the real world complications that mechanical contractors continuously face when working within a design team. At the same time, the CMT can facilitate project management, scheduling, estimating, fabrication and negotiation of change orders.
The MCERF CMT is in beta stages of testing and will be compatible for Autodesk Revit 2016 and subsequent versions. It is expected to be released to the public in November, 2017 in conjunction with the MCAA Technology Conference in Austin, TX.
For inclusion in the beta program, contact Sean McGuire at smcguire@mcaa.org. For technical details on the MCERF CMT, contact Brett Young at brett@buildingsp.com.
